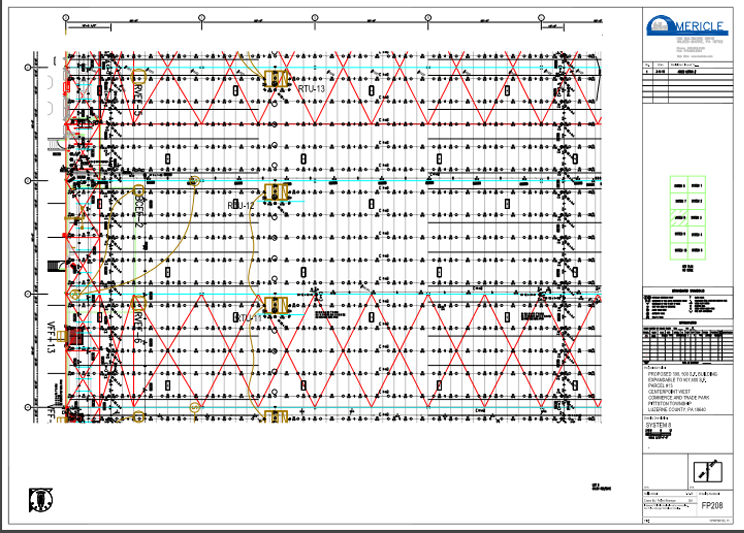Automatic Fire Protection Sprinkler Design
Lead by Gerry Marburger, a NICET-certified designer, USDC’s design team utilizes the latest versions of AutoCAD and REVIT to create coordinated sprinkler systems.
Whether beginning with an architect’s AutoCAD file, or a blank sheet of paper, designers are able to establish a building or structure’s layout, as it would pertain to fire protection, and then create a custom sprinkler system layout.
Each designer follows through on each project from the first site visit to the final hydraulic calculation to the verification of the installed system.

Whether beginning with an architect’s AutoCAD file, or a blank sheet of paper, designers are able to establish a building or structure’s layout, as it would pertain to fire protection, and then create a custom sprinkler system layout.
Each designer follows through on each project from the first site visit to the final hydraulic calculation to the verification of the installed system.
Contact
Have questions about automatic fire protection sprinkler system design? Feel free to reach out.
Contact Us